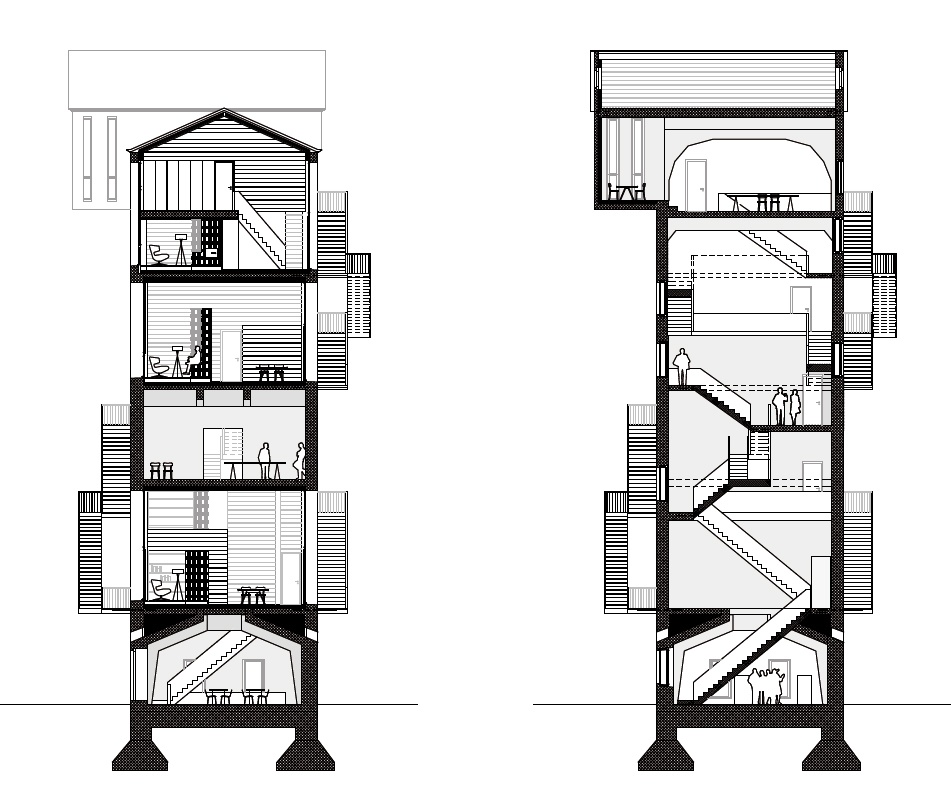Dinah Brütsch, an architecture graduate of the University of Liechtenstein, has won the Recognition Prize of the Fachgruppe für die Erhaltung von Bauwerken (FEB) [Specialist Group for the Preservation of Building Structures] of the Schweizerische Ingenieur- und Architektenverein (SIA) [Swiss Association of Engineers and Architects].
Dinah Brütsch, an architecture graduate of the University of Liechtenstein, has won the Recognition Prize of the Fachgruppe für die Erhaltung von Bauwerken (FEB) [Specialist Group for the Preservation of Building Structures] of the Schweizerische Ingenieur- und Architektenverein (SIA) [Swiss Association of Engineers and Architects]. The prize comes with 500 Swiss francs, and was awarded to her for her BA thesis ‘Schichtwechsel’. The German word can be translated as either ‘change of shift’ or ‘change of layer’.
The management board of the SIA’s FEB committee organises the award of the annual FEB prize to essays and diploma theses by students in their 5th semester or higher at all institutes of further education in Switzerland Liechtenstein. The award pays tribute to projects which exemplify a model treatment of topics having to do with the upkeep and preservation of existing buildings, as well as new buildings where measures for future preservation are being considered. It is designed to raise the consciousness of schools, students and graduates in relation to this complex of issues which is so relevant to architectural practice.

Cross-section of the new plan of use for the empty rubble silo of the former Basaltstein AG [Basalt Stone plc] in Buchs, Switzerland
Refraining from grand gestures
The prize jury made the following points in their report: ‘In her BA thesis, the author has succeeded in grappling with the difficult issue of converting an old storage building into a residential and working area, while finding targeted measures to maintain the independence of the facility and making an appropriate spatial structure available to the new users. Her discreet avoidance of sensational gestures is refreshing.’

Illustration of the external conversion proposed
Change of shift / change of layer: the former Basaltstein company in Buchs
Dinah Brütsch chose to focus in her BA thesis on the conversion of the empty rubble silo of the former Basaltstein company, on the periphery of the town of Buchs in the St. Gallen Rhine valley. Her thesis sees the rough monument as the relic of a past era of industrial expansion, and looks for an answer to the question how conversion of the building into a tower containing apartments and studios might still succeed in preserving some part of the character of the impressive shell.

Construction section
The result was a project which she entitled ‘Schichtwechsel’. On the one hand this term can be understood as an allusion to the working world. The building aspires to a functional mixture of living and working patterns, where a change of shift takes place on an ongoing basis, with private life and working life coming closer together. On the other hand the title can be understood in a literal sense, because what is envisaged is the imposition of a new layer on top of the existing industrial building. ‘But it was clear to me from the start that this new layer would have to incorporate the existing structure, and leave its character intact in certain respects,’ said Ms Brütsch, commenting on her design.

Scale plans of the individual apartments
Her design envisages converting the empty industrial building, which is located on the railway line in Buchs in the heart of the Rhine valley, into a tower consisting of apartments and studios. From 1926 to 1997 the company Basaltstein AG [Basalt Stone plc] mined the dark grey to black volcanic rock in the nearby stone quarry on the Buchserberg mountain, and processed it at its processing plant. The University of Liechtenstein’s architecture graduate has opted for a design where the striking, narrow and tower-like outer structure of the rough concrete building will be largely left untouched. The interior will incorporate various dwelling units and working studios as part of the existing building. The steel structural elements on the outside of the building have been cleverly converted into a lift shaft. The new rooms are excellently proportioned, and in some cases have been amalgamated into two-storey units. The public facilities, which include an art gallery on the ground floor and a café with outdoor terrace on the intermediate level, have been intelligently laid out.

Model
